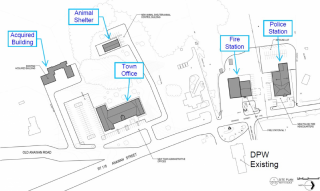Conceptual Design Plans (November 2019)

This conceptual site plan design and the links to specific building plans reflect the Municipal Building Study Committee's work in identifying functional needs for a modern, co-located town municipal complex. The designs are conceptual; that is to say, they indicate a clear idea, but it has not yet been created in detailed architectural and engineering plans. During fall 2018 and spring 2019, the Committee systematically consulted the directors of each town department to learn their units’ needs to serve our citizens, meet codes and other requirements, and allow for modest expansion so the building will have a useful life for at least thirty years. Our consulting architect then drew conceptual floor plans to accommodate these needs.
Building drawings and floor plans. The links below offer a copy of the conceptual site plan design and then, in order:
Town Hall Building Conceptual Plan
Town Hall Conceptual Floorplan
Fire Headquarters and Station 1 Conceptual Design — Renovating the existing Public Safety Building
Police Station Conceptual Design
Animal Shelter Conceptual Design
| Attachment | Size |
|---|---|
| 634.85 KB | |
| 374.66 KB | |
| 251.28 KB | |
| 344.62 KB | |
| 594.83 KB | |
| 440.97 KB |

